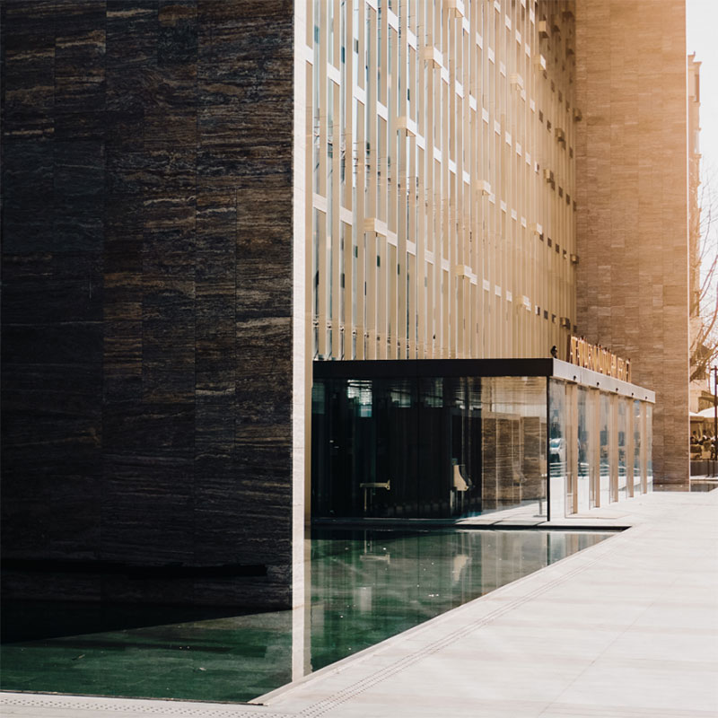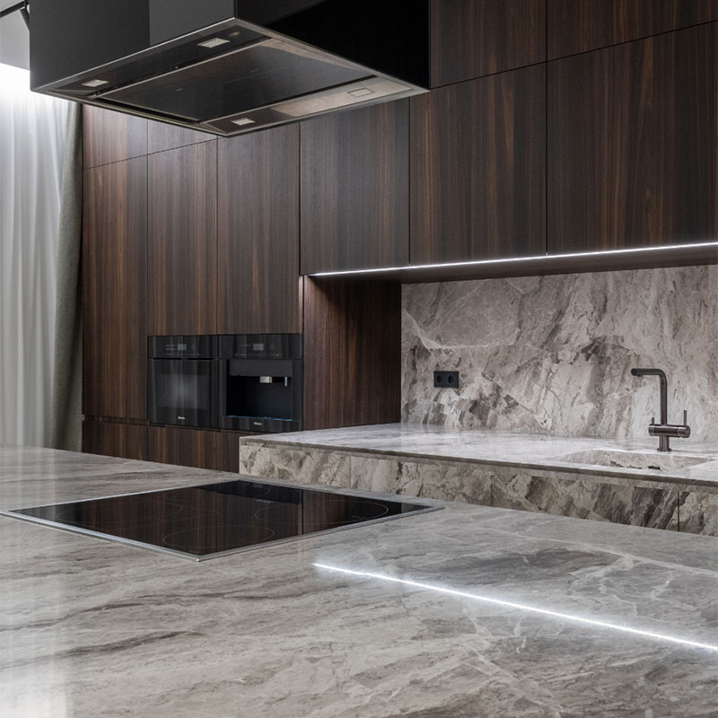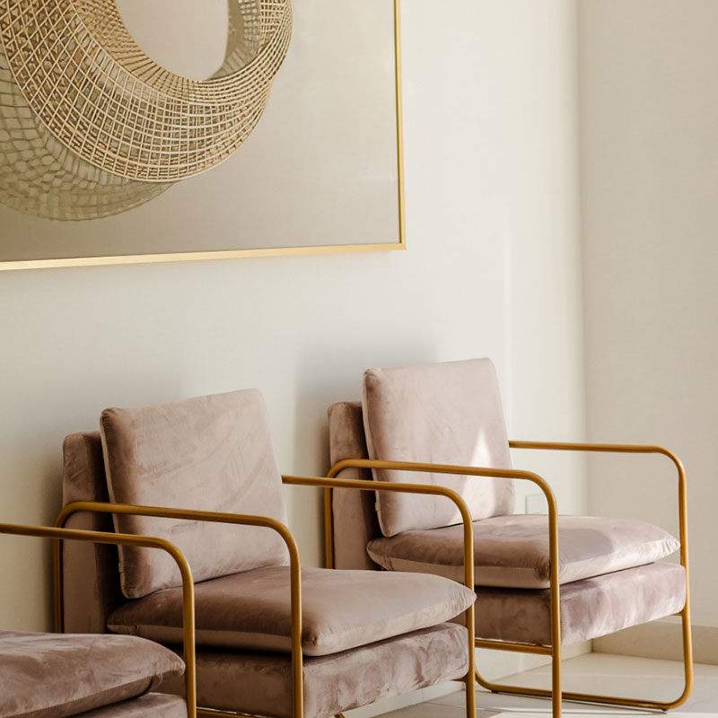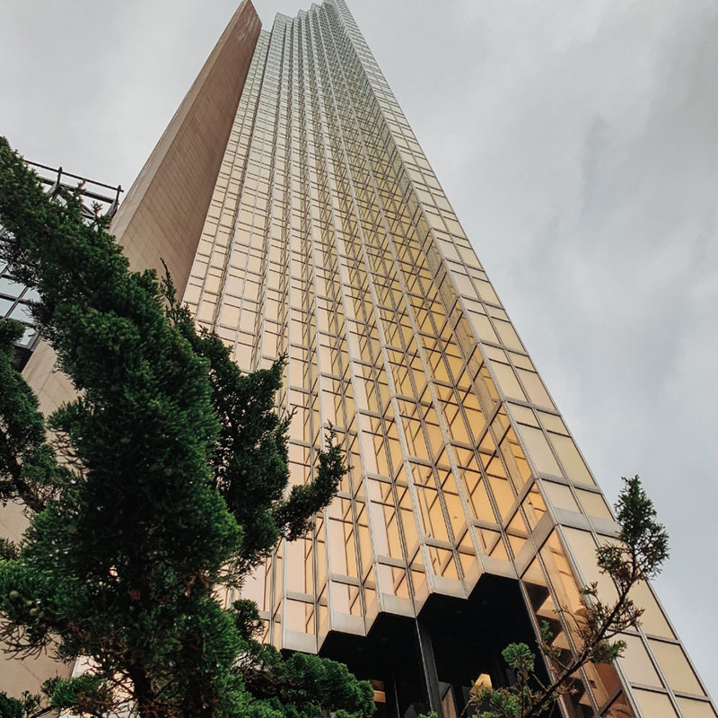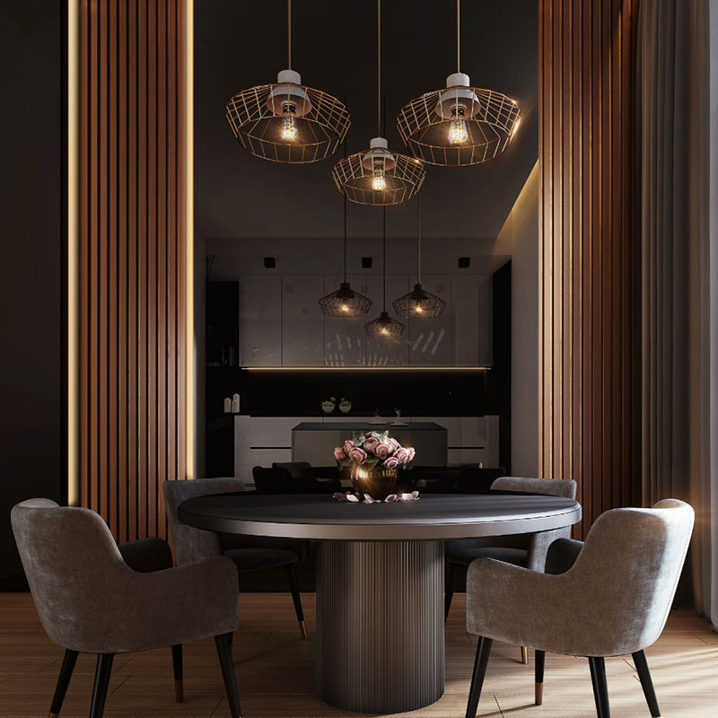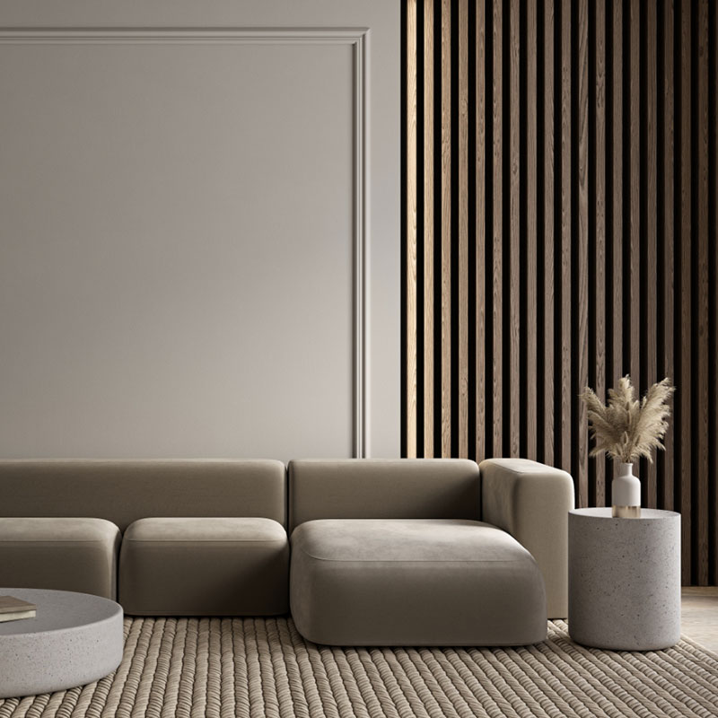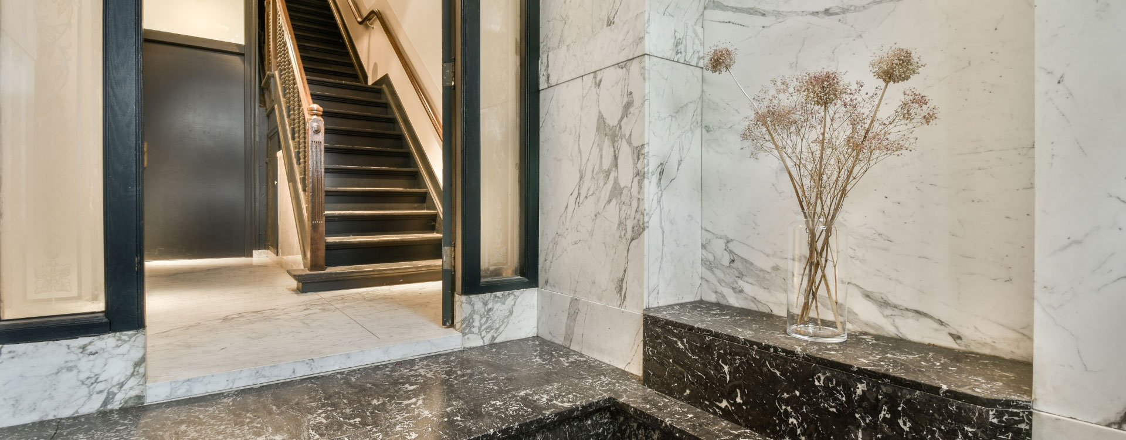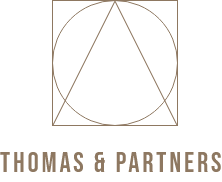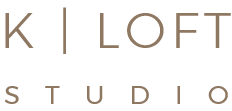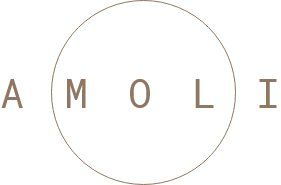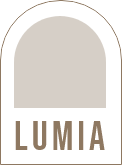Interior Design
Concept Development
Work closely with clients to understand their preferences, lifestyle, and functional requirements. Develop unique design concepts that reflect the client's personality and align with the overall vision for the space.
Space Planning
Efficiently allocate and organize interior spaces to maximize functionality and flow. This includes furniture layout, spatial arrangement, and consideration of traffic patterns.
Color Consultation
Provide expert advice on color palettes, finishes, and materials to create harmonious and aesthetically pleasing interiors. Consideration is given to lighting, furniture, and overall ambiance.
Material Selection
Source and recommend high-quality materials for flooring, wall coverings, fabrics, and furnishings. Consider factors such as durability, maintenance, and sustainability.
Furniture Design
Create custom furniture designs that complement the overall design theme. This may involve collaborating with artisans or manufacturers to produce bespoke pieces.
Lighting Design
Develop comprehensive lighting plans that enhance the ambiance of the space. This includes natural and artificial lighting, as well as decorative fixtures.
Landscape Design
Site Analysis
Evaluate the outdoor space, considering factors such as topography, climate, and existing vegetation. Identify opportunities and challenges to inform the design process.
Hardscape Design
Plan and design non-plant elements such as pathways, patios, decks, and other structural features that enhance the outdoor environment.
Softscape Design
Select and arrange plantings, including trees, shrubs, flowers, and other greenery. Consideration is given to color, texture, and seasonal interest.
Irrigation and Drainage
Develop efficient irrigation systems to support plant health and address drainage issues to prevent water damage.
Outdoor Lighting
Integrate lighting solutions to enhance the aesthetics and functionality of outdoor spaces during the evening hours
Sustainable Practices
Implement eco-friendly design principles, such as water conservation, use of native plants, and other sustainable landscaping practices.
Fit-Out Works
Space Utilization
Optimize the use of available space for functionality and efficiency, ensuring that the layout meets the specific needs and requirements of the client.
Custom Joinery
Design and install custom-built joinery solutions, including cabinets, shelves, and other built-in furniture, tailored to the client's preferences and the overall design scheme.
Project Coordination
Oversee the fit-out process from conception to completion, liaising with contractors, suppliers, and other stakeholders to ensure the timely and successful execution of the project.
Furniture Installation
Coordinate the installation of furniture, fixtures, and equipment (FF&E) to bring the design concept to life. This includes placement, assembly, and any necessary adjustments.
Branding Integration
Ensure that the fit-out aligns with the client's brand identity, incorporating elements that reflect the company's image and values.
Compliance and Regulations
Navigate and adhere to local building codes, regulations, and industry standards to ensure that the fit-out works are compliant and safe.
contact us
At TOP NOTCH, we believe that every space has a unique story waiting to be told. Our vision is to be the catalyst that brings your vision to life, creating interiors that not only reflect your style but also enhance the way you experience and interact with your surroundings.
